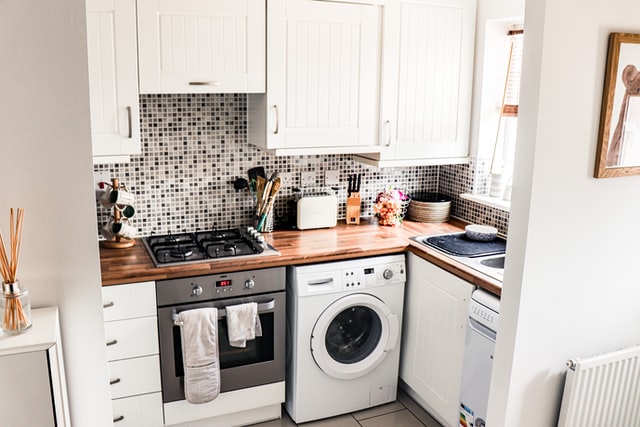
Some tips for renovating a small studio kitchen
The smaller your home, the more thought you need to put into it. And the kitchen in a studio apartment can quickly become the most invasive element of your home. If not well defined, this space can overflow and you will quickly feel as if you are living in your kitchen. Let us give you some tips on how to renovate this space and give your small kitchen back its boundaries and functionality.
Before you start your renovation project, tidy up, select and get rid of the unnecessary!
You have firmly decided to renovate the small kitchen in your studio in Nice, because the spaces are not defined, and you are obsessed with clutter. Before thinking about the details, you’ll have to get rid of the superfluous so that you can evaluate the shelves you’ll really need to store all your kitchenware. Be pragmatic and realistic about your vision for the kitchen. If you’re a foodie and love to cook, you won’t have the same needs as if you prefer junk food and impromptu meals with friends! Also try to list what annoys you and what you really miss. This list will be very useful when planning your small kitchen.
A space that needs to be clearly defined
If you are planning to renovate your small kitchen, it is because this renovation will probably have to be integrated into the decoration of your studio. You will have to define the kitchen area, not to contrast with the rest of the studio, but to make it bigger. Indeed, choosing a different colour code, or installing a small glass wall between the kitchen and the living area of your studio extends the lines and enlarges the room in a very effective way.
The space can also be defined by the ceiling by installing ceiling lights or brackets to hold spice, glass or bottle shelves high up.
Even if you want a space that stands out at first glance from the rest of the studio, don’t forget the harmony between each space. How about a common thread, like a colour code?
Make use of high ceilings and skylights
We have suggested a small skylight to delimit the space between your small kitchen and the rest of your studio. But if you have a good ceiling height, a high shelf with fine fittings will look great. Delimiting a space does not mean closing it off.
Light will also play a big role in the design of your new small kitchen. If you have little natural light, you will have to use it wisely and play with it.
Playing with light doesn’t mean putting spotlights and wall lights everywhere, it means that most of the time the lights are installed after the furniture, worktops or credenzas are installed. When renovating a small kitchen, this is the first factor to take into account: the natural light wells, and the strategic places to install a ceiling or wall light that will give the most depth possible.
Colour schemes and choice of materials
Tastes and colours are definitely not up for discussion! It would be pointless to advise this or that colour, these are choices that cannot be imposed. But even so, some rules are useful depending on the desired effect. Because not everyone wants an impression of space and light. Some people prefer the warm, cocoon-like appearance of their small kitchen. Harmony must be the order of the day, even if you choose bright colours! It seems wiser to work on the lines of flight. An all-white kitchen lacks depth, so it can be clever to create perspectives either with the structures of the kitchen, or by including coloured islands, vertical or horizontal lines…
For a small kitchen, also choose materials that allow for finesse and sturdiness at the same time: thick elements in raw wood weigh down the decoration unnecessarily and take up unnecessary space.
Go for the essentials!
If you want your kitchen to be warm, soft and welcoming, define the space with warm materials (a shelf that houses plants, a glass roof with small Venetian blinds).
Au contraire, si vous voulez une cuisine qui s’ouvre sur votre studio, qui l’agrandit, n’hésitez pas à faire des superpositions entre les espaces, à reprendre des codes couleurs et à intégrer votre petite cuisine à votre espace de vie.


